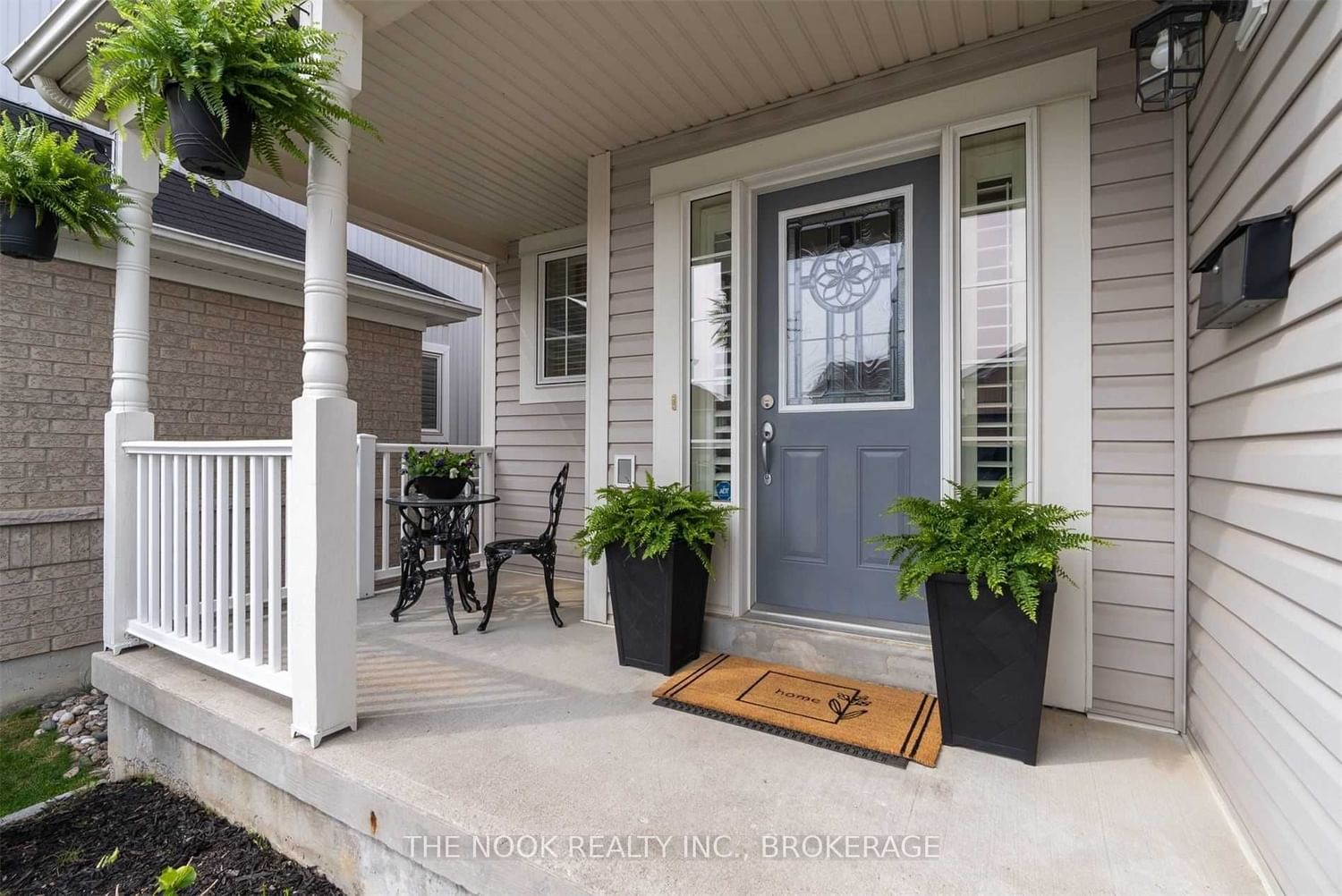$799,000
$***,***
3-Bed
4-Bath
Listed on 5/1/23
Listed by THE NOOK REALTY INC., BROKERAGE
Welcome Home To This Family Friendly Home In North Oshawa. This One Will Check The Boxes On Your Wish List: Parking For 5, 4 In Driveway + 1 In The Single Garage, No Sidewalk To Shovel, Walk To Public Elementary School & Park. Relax On The Front Porch W/Your Morning Coffee. Fully Fenced Backyard W/ New Large West Facing Deck W/ Gazebo Attached & Incl A Pull Down Sunshade For The West Sunlight. While Entertaining On This Deck, The Kids Will Play On The Wooden Play/Swing Set This Summer In This Lovely Backyard. Step Inside The Foyer W/Double Coat Closet, 2 Pc Powder Rm & Convenient Access To The Garage. Relax In The Large Liv Rm W/Pot Lights, Laminate Flooring, Gas Fireplace & O/L Backyard. The U Shaped Kitchen Has Good Counter Space & Cabinet Storage & The Double Sink Overlooks The Lovely West Facing Backyard. The Eating Area Accommodates A Dining Suite If You Choose.The Primary Bdrm Accommodates A King Size Bed, Has A Large Wi Closet & 4Pc Ensuite
On The Upper Level There Are 2 More Bdrms W/Double Closets Plus A Laundry Rm...So Practical. Recently Fin Bsmt Provides A Great Rec Rm Plus Gym Or Home Office Space. There Is Approx 2200 Sq Ft Of Living Space In This Home... Don't Miss It!
E6055233
Detached, 2-Storey
7+1
3
4
1
Attached
5
Central Air
Finished, Full
N
Vinyl Siding
Forced Air
Y
$4,878.30 (2022)
116.51x30.33 (Feet)
